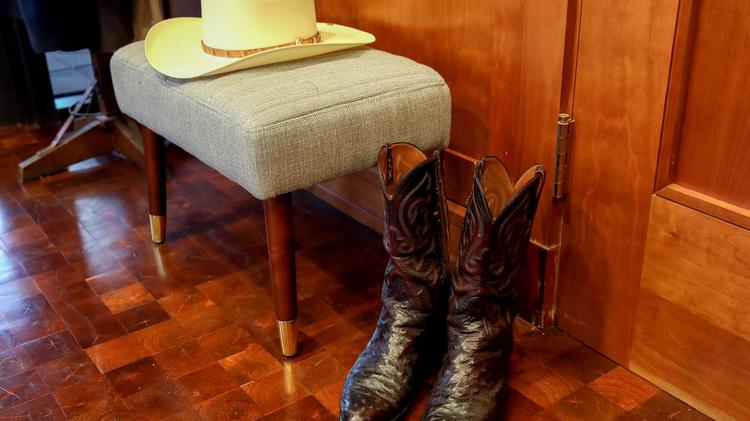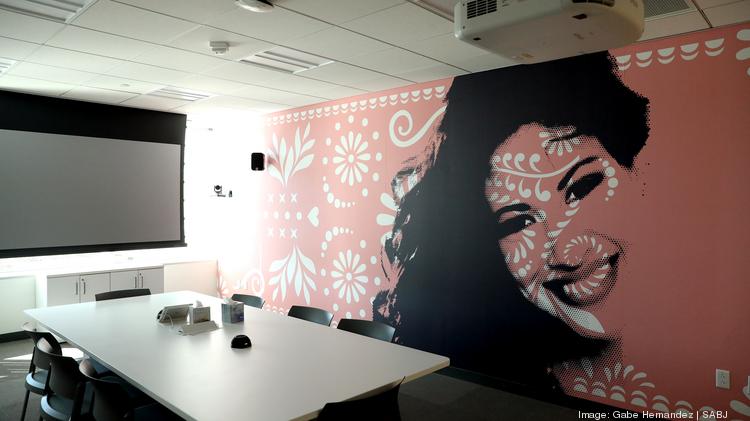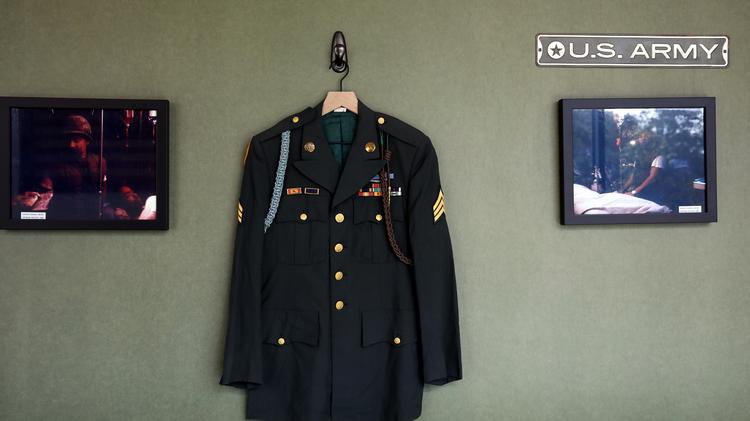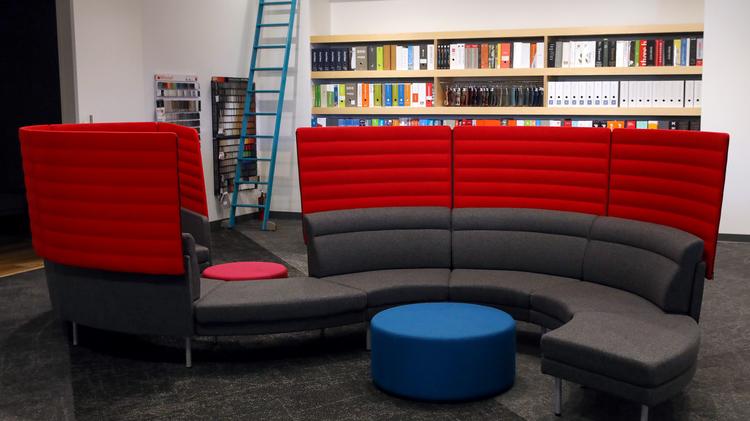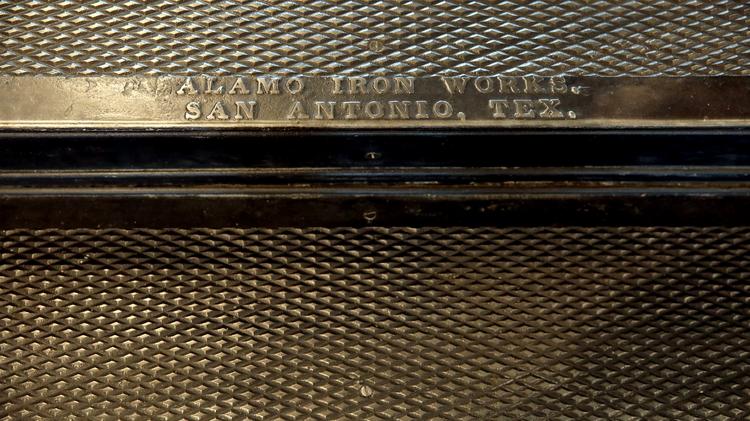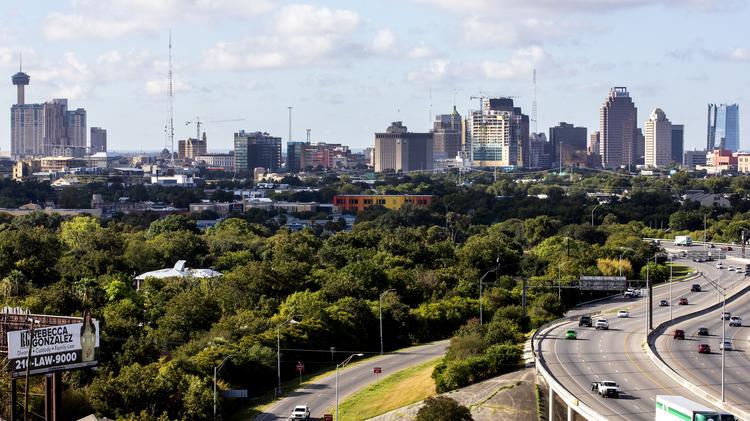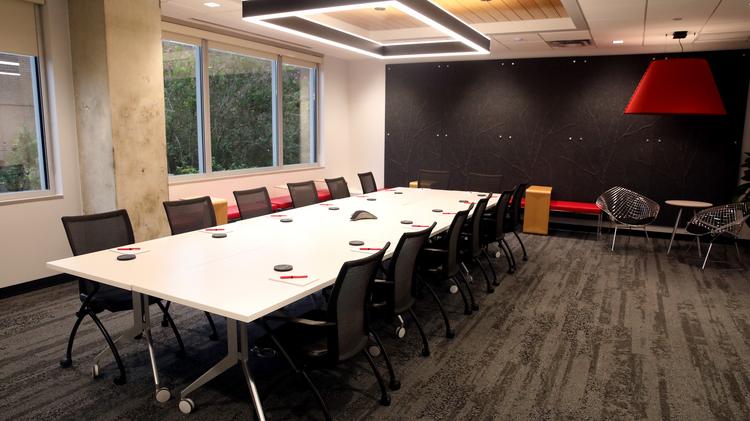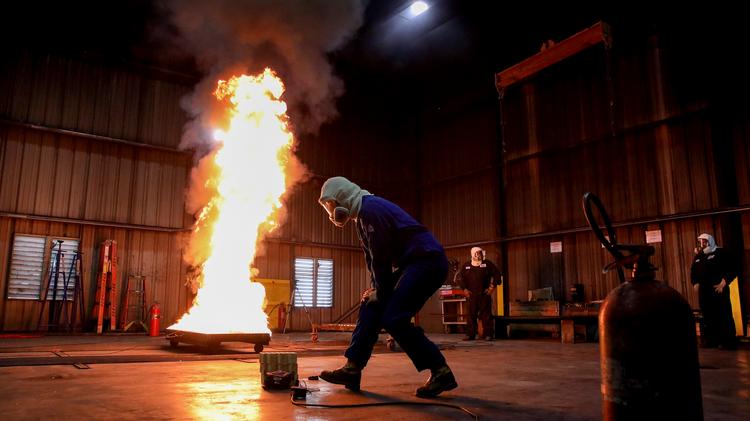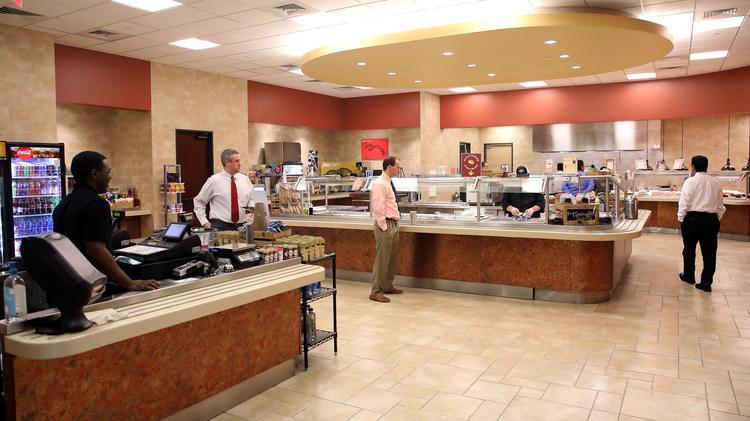Originally published by Texas Architect Magazine
What would compel Hillwood Homes, a Dallas-based developer of tract houses, to build an approximately 125-ft-long dirt wall at roughly twice the cost of stone? For starters, run your palm along the facade of The Den at Wolf Ranch, taking in its anachronistic heft and surprisingly soft surface. There is no other building material quite like rammed earth — never again call it dirt — which transforms soil into stone through sheer will.
Completed earlier this year by Michael Hsu Office of Architecture, the 3,100-sf building is an unexpected find in a 755-acre master-planned development located 30 miles north of Austin. The 18-in-wide, 8-ft-high rammed-earth wall marches along the front elevation in eight segments punctuated by glass openings, a steel barn door, and an airy dogtrot entry that divides the long building in two. This breezeway, which rises above a generous shed roof, leads to the project’s Janus face: an all-glass facade along the back that overlooks a lavish, 100-ft negative-edge pool, which in turn foregrounds a panoramic Hill Country vista. “The view is where it all started, really,” says project architect Micah Land, AIA, recalling his first encounter with the site’s edge and its 80-ft drop to the San Gabriel River below.
As is often the narrative with rammed earth, the architects were looking for a material with a strong connection to the land. What could be more immediate than the ground you stand on, made of rock dust millions of years in the making? Still, convincing the client to shell out double takes more than making the case to build local. “It’s an unknown material,” said Land, describing initial skepticism surrounding the proposal to use rammed earth. “There’s an inherent risk in something new.” The architects were given a key assist from Overland Partners who, in 2012, completed El Monumento, a riverfront restaurant down the road that features a prominent rammed-earth wall. “It was really nice to have that reference for [the clients], that they could physically go and see. It was a big influence for them.”
With the client on board, the architects worked with De La Tierra’s Ron Evans (“the godfather of rammed earth in Texas,” according to Land) to find the optimal raw material. “I remember [Ron] coming in to the office one day, and he brought in 30 little jars of dirt, in all different colors, from all over greater Austin. I got a big white poster board, and we just poured them onto it, as if they were little samples or specimens, and labeled each formula.” The design team envisioned a monolithic wall, absent of the graphic striations or saturated colors often designed into rammed earth A mix of soils from nearby quarries in Florence and Buda was selected both for its site-matched color and its workable composition. Portland cement in a mixture of white and grey was used as a stabilizer.
The result is handsome. From afar, the wall reads as a warmer version of board-formed concrete. Up close, the lifts — striations created from the tamping construction process — increase in legibility, and the material reveals its complex texture: aggregates exposed here, and polished over there. Chamfers built into the edges and corners of each wall segment have a satisfying crispness. In the high heat of summer, the walls are velvety smooth and cool to the touch, like river stone. In the winter, bathed by the low sun, they emanate warmth.
The earthen walls, expected to mature with use, inspired other material choices key to the project: Corten steel cladding and columns that will develop a patina in the humidity, and vertical grain Douglas-fir. “Every conversation about the building was about the connection of the land to the building, and about how they both grow together,” said Land. “Over time, [the wall] will grow; it’ll age with the site and the landscape. Had the client not got on board with that, conceptually and philosophically, many things wouldn’t have ever happened.”
Four hundred miles to the west, in Marfa, Lake|Flato’s second rammed-earth project is under construction. The first, located in Henderson, Nevada, was completed earlier this year. In contrast to The Den at Wolf Ranch, Perry Ranch goes all in: Each of the eight freestanding structures of the residence, clustered around a courtyard and linked by exterior pathways, is constructed of 24-in-thick rammed earth walls. The 5,500-sf project is being built by Pilgrim Building Company and Enabler, fresh off another rammed-earth project in Blanco designed by Jobe Corral, dubbed River Ranch. Once again, an existing precedent was important for overcoming the hurdle of an unfamiliar material. As Lake|Flato associate Jennifer Young, AIA, recalls, “We took our clients out to see the Blanco project, and they fell in love with it.”
For Lake|Flato, the performative qualities of rammed earth are as significant as its aesthetic impact. Rammed earth is ideal for desert climates, its thermal mass able to exploit large diurnal swings in temperature. “Even without a roof on the structures… you walk in and it’s at least 10 degrees cooler than it is outside,” Young says. Early on in the project, the design team worked closely with a thermal consultant to model the material’s performance and tweak overhangs. Comfort simulations seemed to indicate that a cooling system could be omitted, but in the end a lack of precedent led the team to take the safer route. The project uses a mix of radiant flooring and VRF HVAC, placed selectively in accordance with modeling outputs. Young hopes to conduct a post-occupancy study using e-monitors to examine systems usage, thermal comfort, and modeling accuracy. The hope is to use the data to improve performance and to support more passive design in future rammed earth projects. The project will be completed in 2020.
The Den at Wolf Ranch, El Monumento, Perry Ranch, and River Ranch mark four architects’ entries into a growing group of established Texas firms using rammed earth for the first time. This group includes Page, who completed the Torcasso Residence in Santa Fe, in 2014; Glass and Dangel with Mark Oberholzer, responsible for the Sundown Residence outside of Austin, in 2015; and Furman + Keil Architects, who converted an existing rammed earth barn into a residence in 2010.
While many architects are enamored of the material, they struggle to see it implemented on a larger scale. “It’s so beautiful,” Land says. “I’d love to see it all over: Take Austin white chalk stone and remove it from Central Texas and plug in rammed earth — I’d love that. But I don’t see people getting on board with a rammed-earth revolution. It’s a slow, laborious material to work with; it’s not efficient; it’s not speedy; it’s not as machined as a lot of materials today that are thought of as reliable and trustworthy. Perhaps that’s why it’s so beautiful.” These challenges — the high upfront cost, the labor-intensive work paired with a small workforce, scant resources for architects and their consultants, and plain old material taboo — are all realities to be tackled.
For now, one can find signs of stunning progress outside of Texas. As Ron Evans points out, “It’s possible to underestimate [rammed earth’s] versatility. We see a lot of well-grounded, massive, block-shaped volumes which obviously rammed earth excels at. But among the proven possibilities not being utilized are things like tapered compound curves, pre-tamped modules, hybrid or compound walls, and surprisingly thin sections.”
For real-life examples, look to the work of David Easton of Rammed Earth Works in California, who earlier this year delivered a 3-in-thick, 200-sf precast panel in cool blue hues, no pigment added, for Bohlin Cywinski Jackson. Equally impressive is a 40-ft-tall, 180-ft-long undulating wall currently underway for the artist Andy Goldsworthy, originally intended for fabrication with the use of self-driving rammers operated by remote control. Further afield, find inspiration in the Ricola Kräuterzentrum in Switzerland, completed in 2014 by Herzog & de Meuron. Under the guidance of Austrian rammed earth master Martin Rauch of Lehm Ton Erde, the architects clad the 35,000-sf building with over 600 precast, unstabilized rammed earth blocks.
Though perhaps most visible to architects today, rammed earth is just one of several approaches to building with unfired earth. In what is now Texas, earthen building first took the form of sun-dried adobe blocks. Thousands of years later, Larry Doll, AIA, a longstanding professor at the School of Architecture at The University of Texas at Austin until his passing earlier this year, used modern adobe blocks to build a desert retreat in Marfa for himself and his wife, Laura. Stabilizing the blocks with 11 percent Portland cement omitted the need for a waterproof render, allowing for impactful expression of the material on both the interior and exterior of the building. The adobe units, padded by mortar joints half their height, create a strikingly graphic pattern throughout. At each window and entry, this motif extrudes through, revealing the impressive depth of each block.
As rammed earth has evolved to meet modern demands, so too have earth masonry units. Compressed earth blocks (CEBs), roughly the size of adobes, have the uniformity of a standardized industrial material. If Evans is the godfather of rammed earth in Texas, then Jim Hallock surely holds that honor in CEBs. Hallock, who started his building career as a carpenter, changed his allegiance to CEBs the first time he laid eyes on one in the early 1990s. He had been searching for a material solution for his wife, Nora, who has a high chemical sensitivity. “I saw this machine popping out 300 adobes an hour, and I was a five-second sell,” Hallock says. “I wanted to do something that would not only help Nora but that might have an impact on the natural building movement.”
Hallock recognized in CEBs the potential to scale up. “This isn’t some goofy hippy shit from the ’60s. This is a structurally sound, plentiful, local building material that’s fireproof, bug-proof, soundproof, bulletproof, and breathable.” He points to the work of ¡Échale! A Tu Casa in Mexico, a social enterprise which has built over 30,000 CEB homes since 1997 and is midway through the development of 50 showcase residences designed by the likes of Alberto Kalach and Pritzker Prize-winner Rafael Aranda.
Though there isn’t yet a high-profile CEB building in Texas, there are solid examples realized by individuals with an interest in building performance, the rational consumption of natural resources and energy, occupant well-being, and scaling up. Outside Austin, two siblings, the Cavanaughs, have each built a CEB house: Becky, with the help of architect Gayle Borst; and Charles, of his own design. Hallock built the 10-ft-tall walls on the latter Cavanaugh house, and also collaborated on a multi-unit development in San Antonio, 3050 Eisenhauer. Also in San Antonio is a single-family residence designed by Nicolas Rivard, who completed the project while earning an accredited degree in architecture. The buildings deploy a range of architectural strategies for dealing with the central Texas climate: long overhangs; white lime plaster; reflective, insulated roofs; and careful site orientation.
Whatever the method — rammed earth, adobe, or CEB — unfired earth is a material that holds undeniable potential. But in order for it to enter the mainstream, a multi-front effort from architects, engineers, builders, policy-makers, clients, and manufacturers will be necessary. As we’ve seen, built precedents are critical for the propagation of future projects. It’s hard to be first. Who will lead the way?
The original story can be found here.







